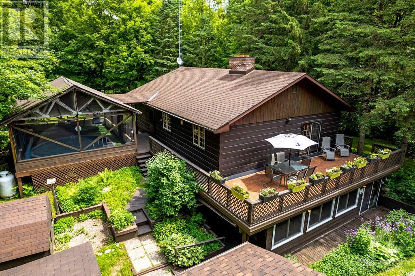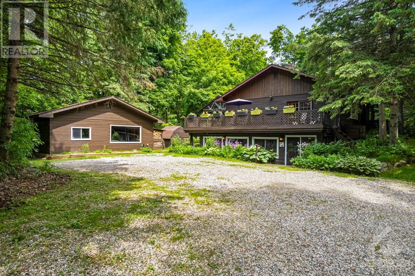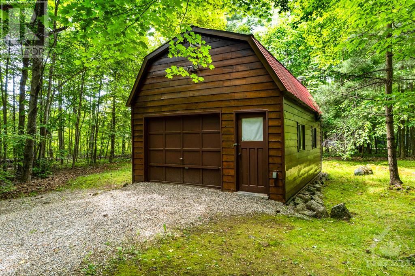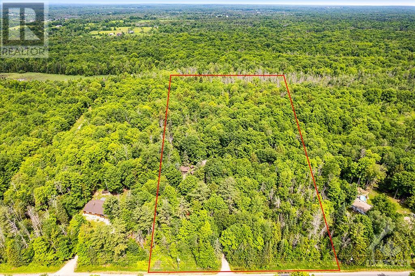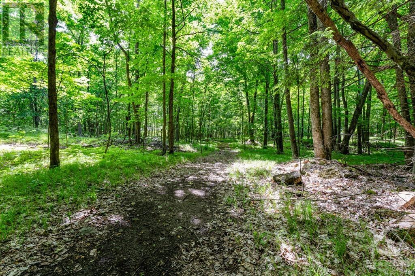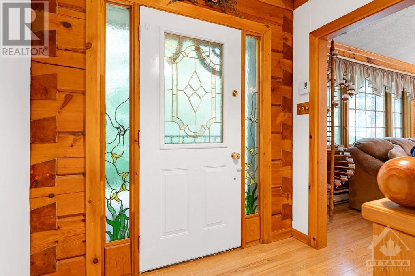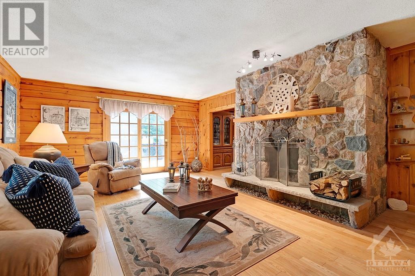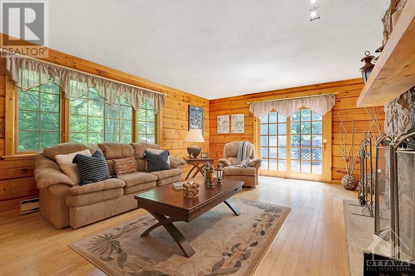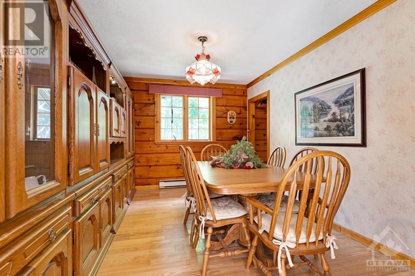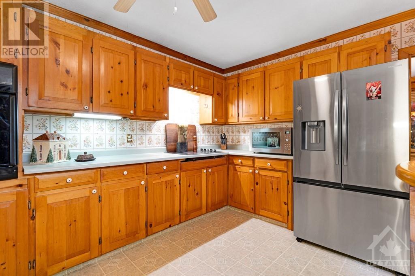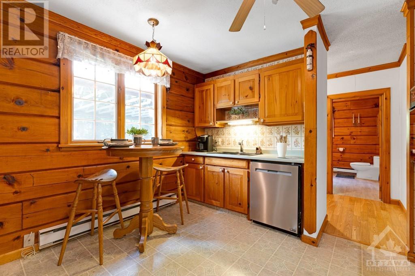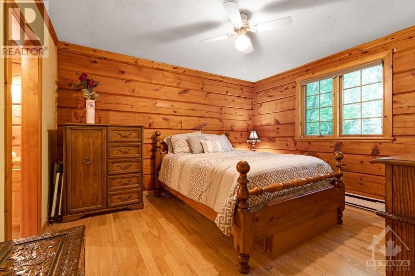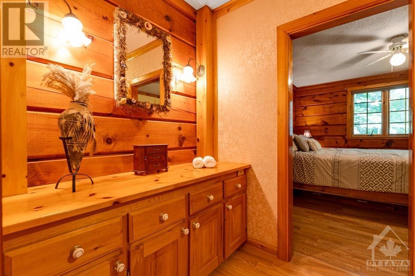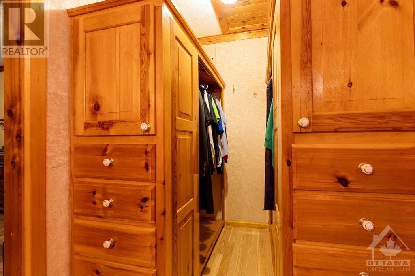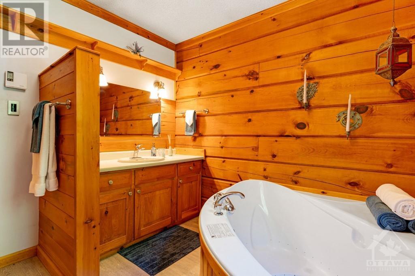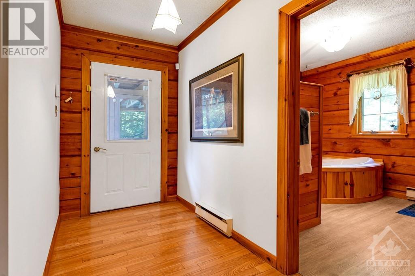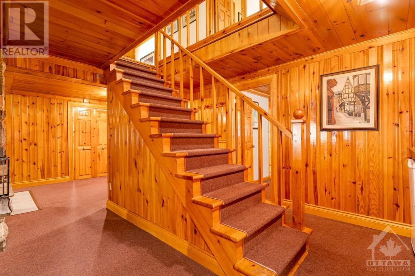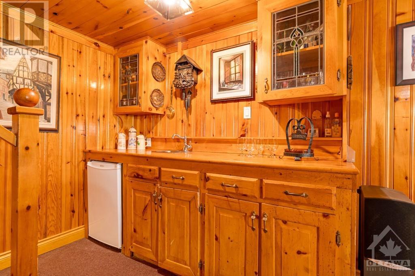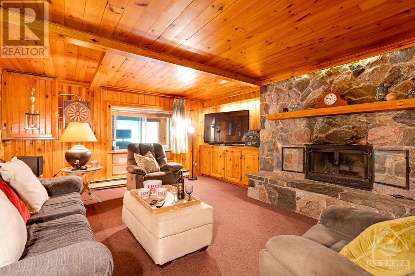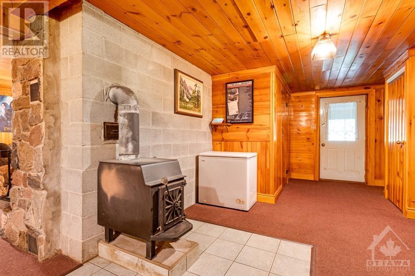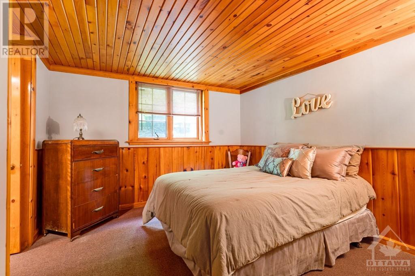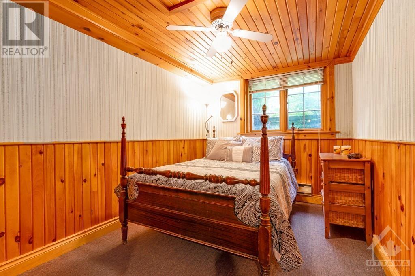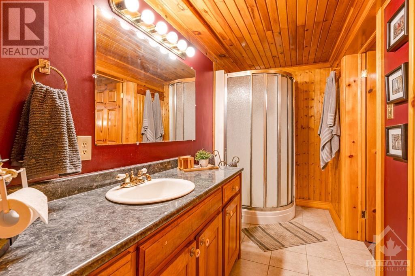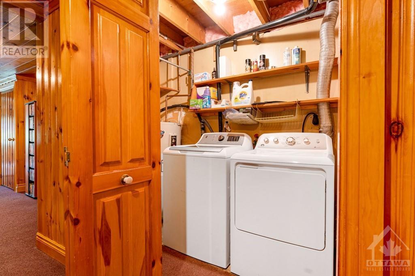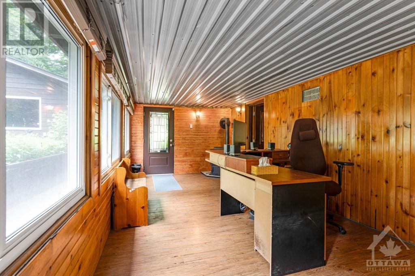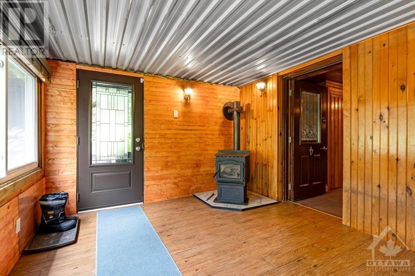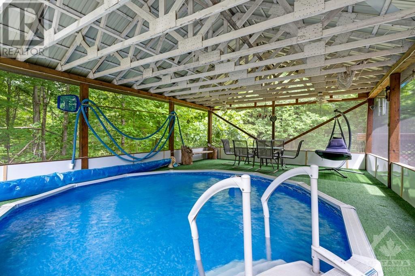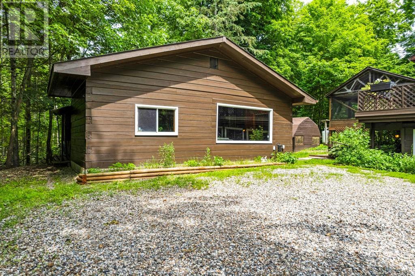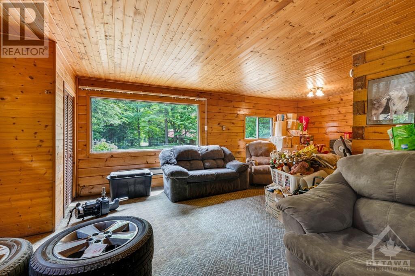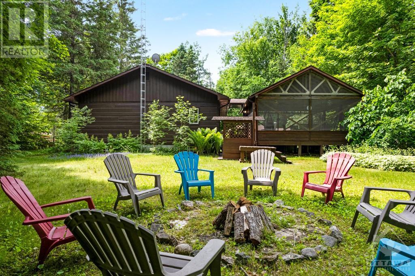ABOUT THIS PROPERTY
PROPERTY DETAILS
| Bathroom Total | 2 |
| Bedrooms Total | 3 |
| Half Bathrooms Total | 0 |
| Year Built | 1982 |
| Cooling Type | None |
| Flooring Type | Hardwood, Laminate, Vinyl |
| Heating Type | Baseboard heaters, Other |
| Heating Fuel | Electric, Wood |
| Stories Total | 1 |
| Family room/Fireplace | Lower level | 25'8" x 14'9" |
| Sitting room | Lower level | 11'9" x 8'8" |
| Sunroom | Lower level | 28'6" x 10'1" |
| Bedroom | Lower level | 13'6" x 11'7" |
| Bedroom | Lower level | 11'6" x 8'3" |
| 3pc Bathroom | Lower level | 11'6" x 5'0" |
| Laundry room | Lower level | 7'8" x 4'4" |
| Storage | Lower level | 7'4" x 3'11" |
| Foyer | Main level | 15'8" x 7'2" |
| Living room/Fireplace | Main level | 19'11" x 17'1" |
| Dining room | Main level | 13'3" x 10'5" |
| Kitchen | Main level | 13'3" x 11'7" |
| Primary Bedroom | Main level | 12'10" x 12'0" |
| Other | Main level | 11'10" x 5'6" |
| 3pc Bathroom | Main level | 10'0" x 9'2" |
| Foyer | Main level | 10'0" x 4'11" |
Property Type
Single Family
MORTGAGE CALCULATOR

